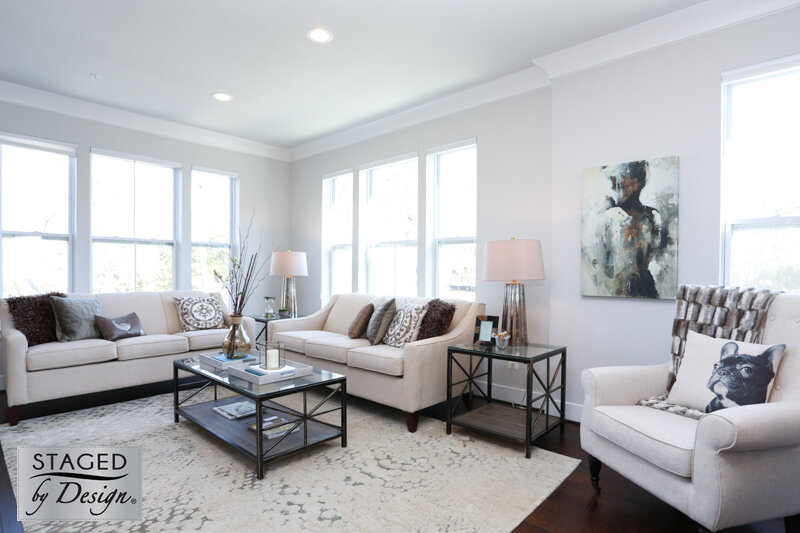Staging homes with the same floor plan can provide an opportunity to design and create different looks within one space. For the past few years, we have had the privilege of working with Sekas Homes staging three of their model homes with almost the same floor plan and creating three totally different looks. Sekas Homes brings understated elegance and craftsmanship to each of the homes they build. The attention to detail is evident and it's what makes a great partnership between our two companies.
Most recently, Sekas Homes developed Sunrise Square, a townhome community in Reston, VA. We were asked to stage the Model Home. Once that Model sold, we were asked to do the next. We have staged a total of 3 Model Homes so far - each with their own look and own personality. The floor plan remains basically the same - the design makes each one different. Scroll down to view how each room style evolved over time.
Living Room:
Kitchen area
Kitchen/Dining Area:
Master Bedroom:
Loft (two of the condos has a third level loft - here's our two takes for the space):
Isn't it interesting how style evolves over time? Each of these Reston town home models were staged from six months to a year. It demonstrates how you can create a totally different look with the same space just by using different furnishings and purposes for the space.
Which one is YOUR favorite? Give us a call at 703-552-4545 or schedule an appointment online for your next staging or redesign project. We would love to help!






