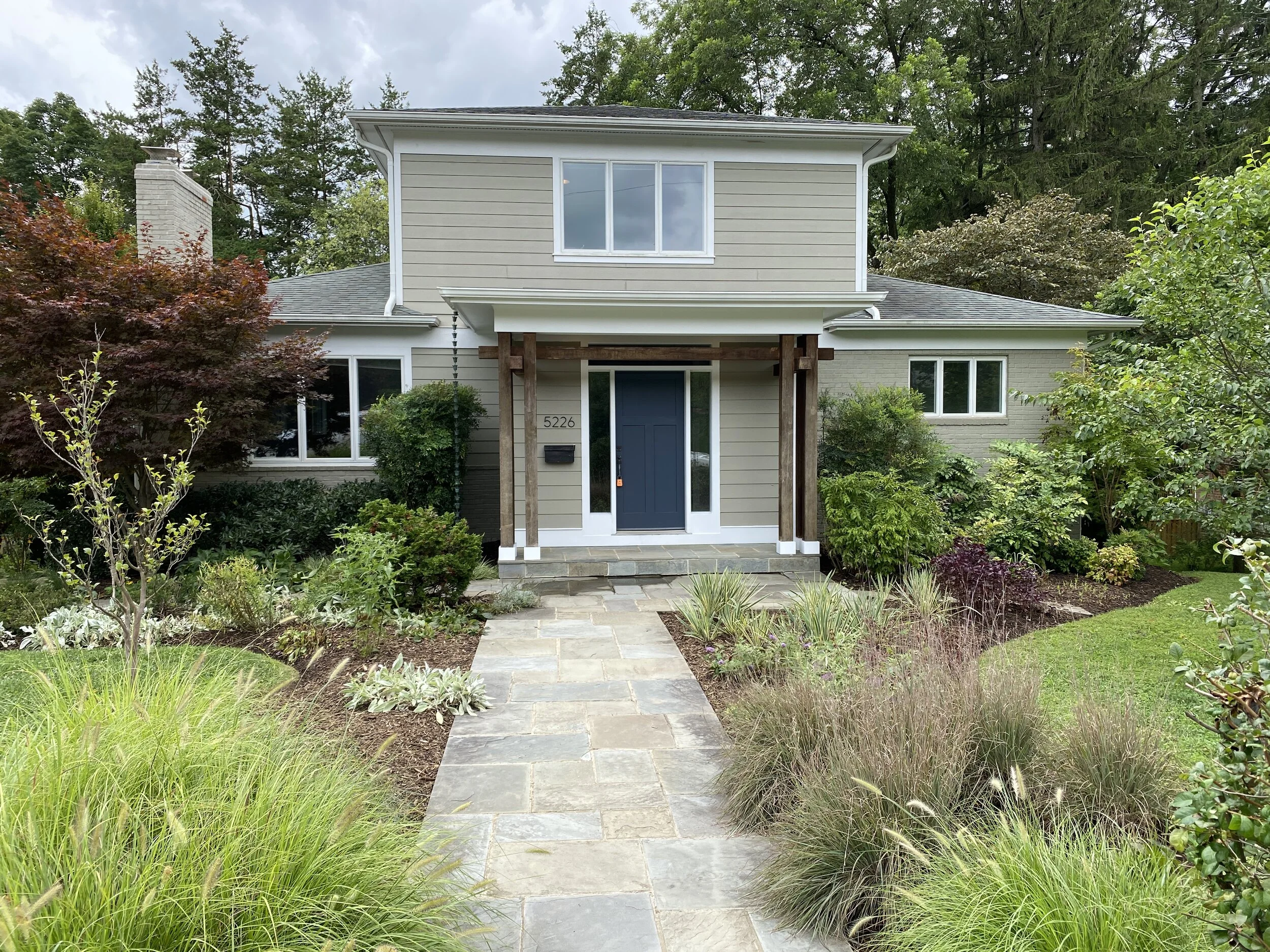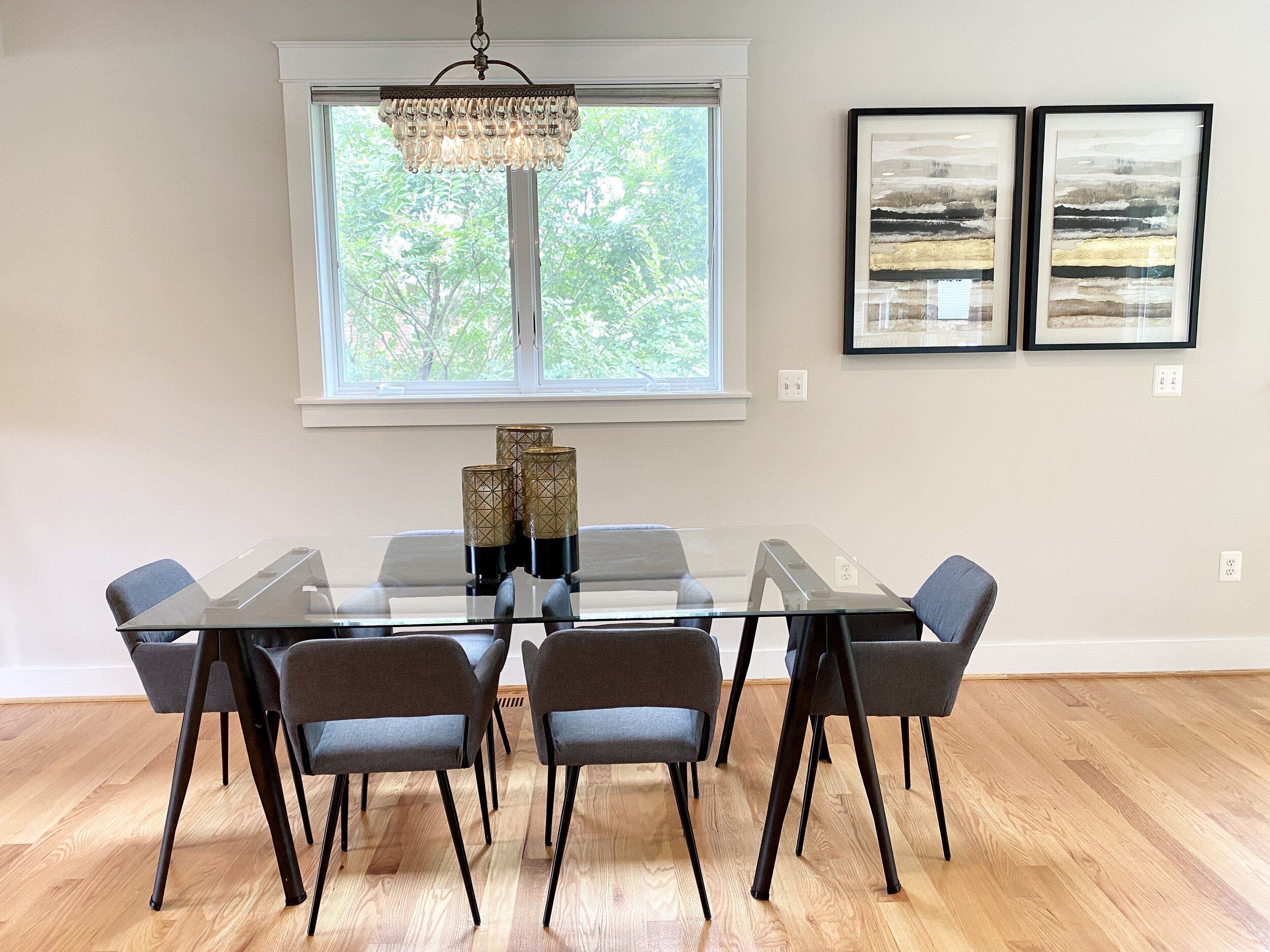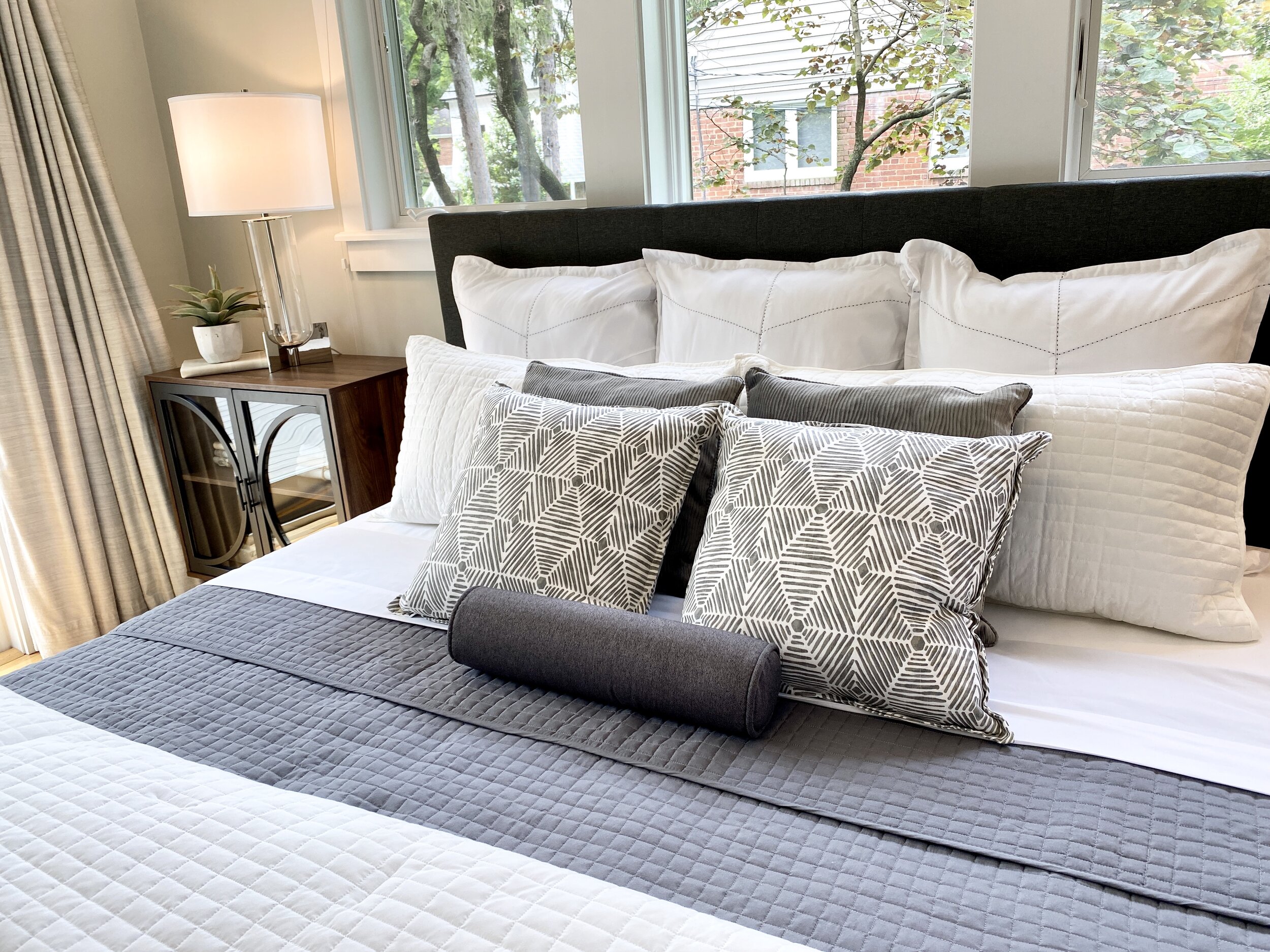36th Street N, arlington














What we did
Provided furniture, artwork and accessory rental for main level of the home including the master bedroom
Showed how buyers can live in the space by adding a small office space in the window nook of the large walk-in master bedroom closet
Appealed to the demographic of the buyer by adding comfortable yet modern accents that helped buyers see themselves living in the space
Added appropriately sized furniture to show use of space
OVerview
This renovated 1950’s Craftsman style Bungalow in Arlington was a fun project. The entire main floor living was updated prior to staging. Our role was to provide space planning through staging as the updates created a very open floor plan. We utilized mid-century style furniture and accessories that paired well with the architecture. We also took into account the need for office space on the main level. We utilized the very large walk-in master closet and took advantage of a small nook there to serve as a work space for the buyer.
Have a project coming up?
Let us shine a spotlight on your home today.
